Ellis Midtown - Apartment Living in Phoenix, AZ
About
Office Hours
Monday through Friday 9:00 AM to 5:00 PM. Saturday 10:00 AM to 4:00 PM.
Ellis Midtown Apartments is a newly remodeled apartment community located in the historic Encanto and Midtown neighborhood in Phoenix, Arizona, characterized by rich landscaping and ornate street lamps around every corner.
You will enjoy our newly remodeled vintage 1950s community when you live at Ellis Midtown Apartments. Our community of studio, one and two bedroom apartments for rent feature luxurious amenities such as new, stainless steel appliances, dual pane energy-efficient windows, gas ranges, decorative backsplashes, large, oversized floor plans and closets, all-new cabinetry, lighting, and fixtures, in addition to, most of our apartments will have courtyard views. We also have a new fitness center, clubhouse, game room, and remodeled swimming pools and courtyards! The location, right on 7th Avenue, means you can get anywhere in the Phoenix Valley quickly, and there is an array of nearby shopping, health care, and education options. Walking distance right across the street is a Sprouts and a Starbucks.
Ellis Midtown Apartments is just north of Downtown Phoenix, AZ. Ellis Midtown blends the urban with the suburban, featuring quiet residences just blocks from towering skyscrapers. Ellis Midtown residents enjoy access to metropolitan amenities such as the Heard Museum and the Phoenix Art Museum.
Call today to schedule a tour of your new home!
Specials
🌷 Spring Into Savings! 🌷
Valid 2025-04-01 to 2025-04-26

1-Bedrooms Starting at $1,199/Month Studios Starting at $981/Month PLUS $750 Off Move In!
Must apply by 4/26/25 | Available on 12-month leases | Select homes only
Floor Plans
0 Bedroom Floor Plan
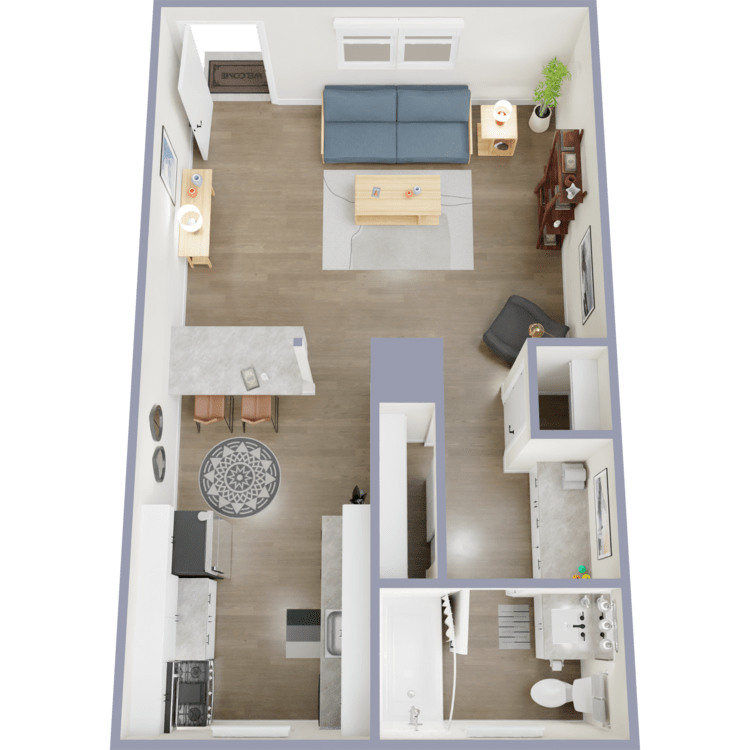
Studio A
Details
- Beds: Studio
- Baths: 1
- Square Feet: 500
- Rent: Call for details.
- Deposit: $300 On approved credit.
Floor Plan Amenities
- Breakfast Bar
- Cable Ready
- Central Air and Heating
- Refrigerator
- Tile Floors
- Washers and Dryers *
* Available On Some Floor Plans
Floor Plan Photos
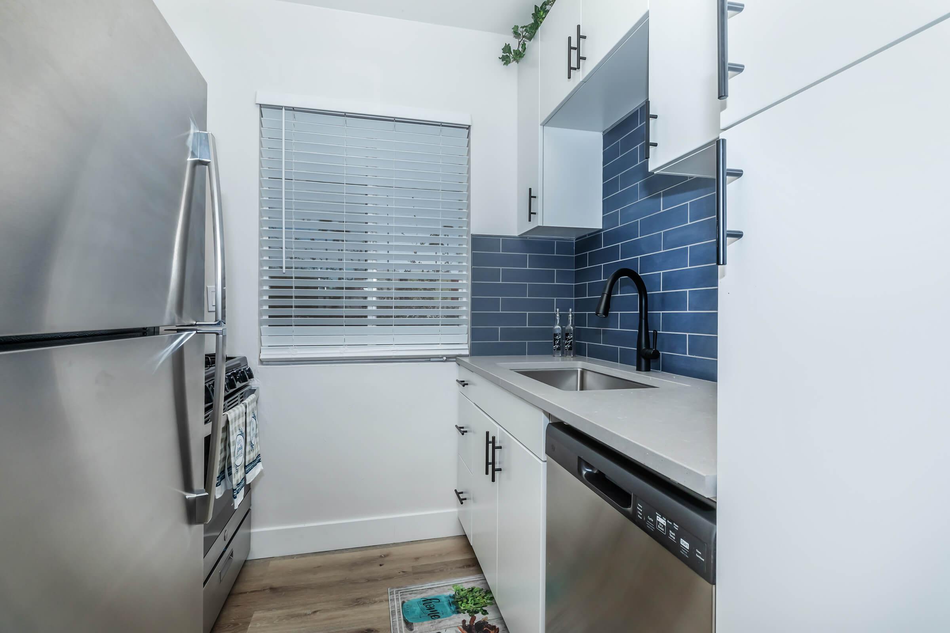
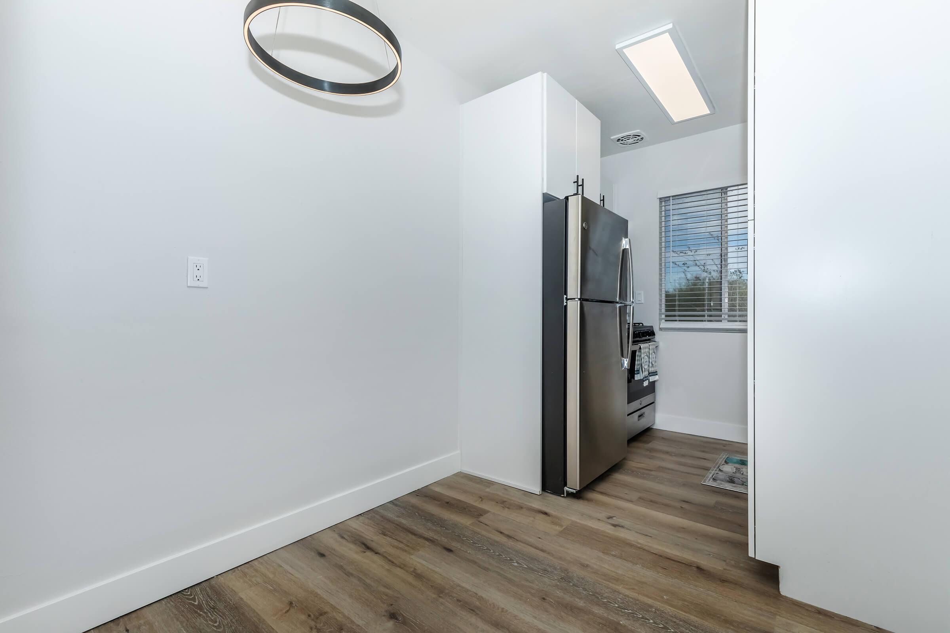
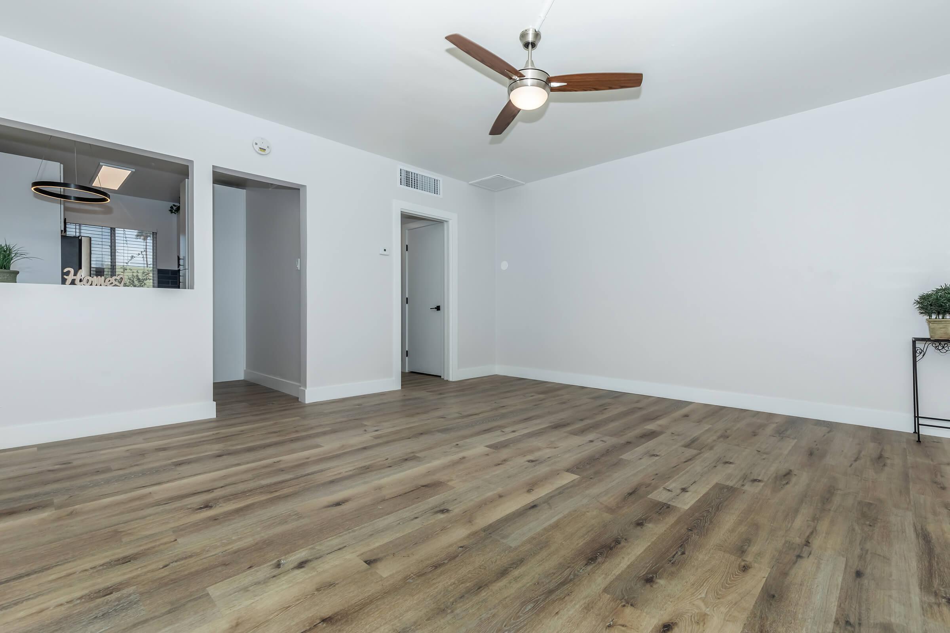
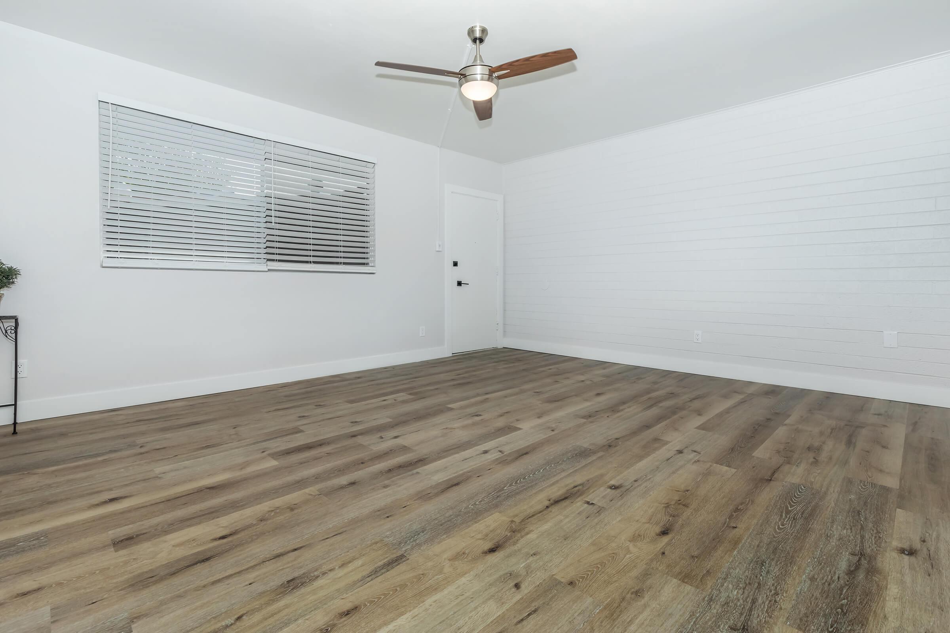
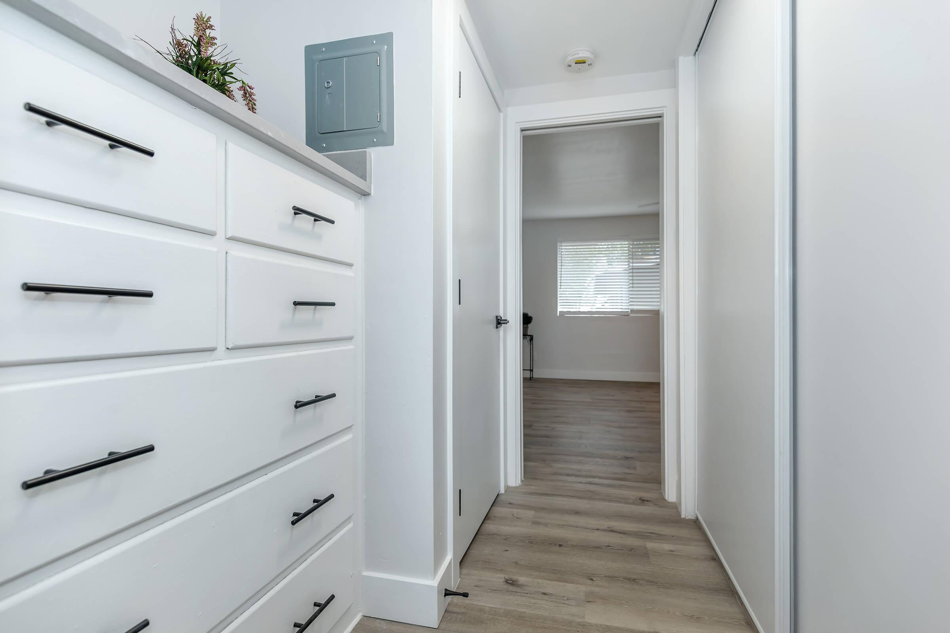
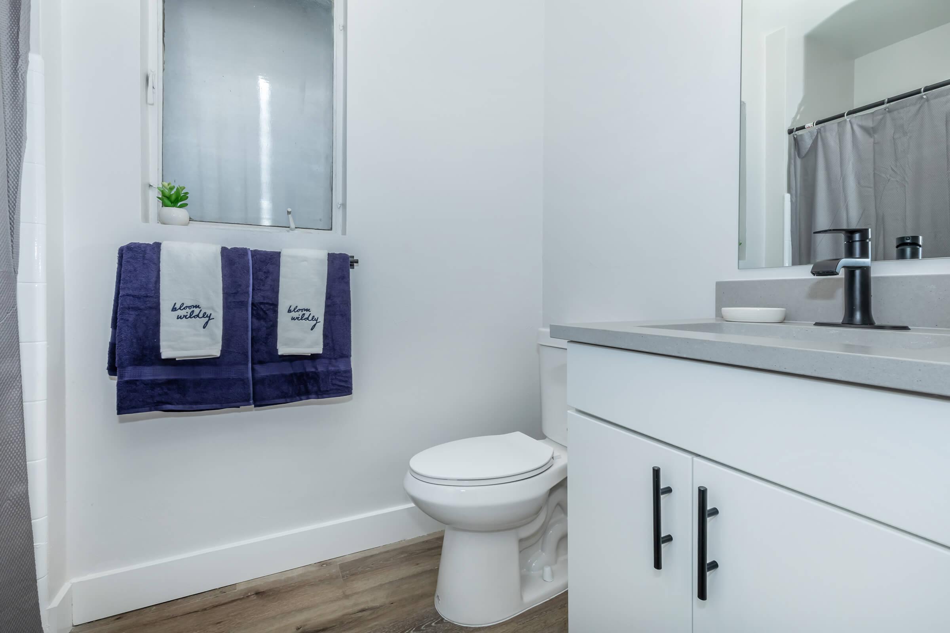

Studio B
Details
- Beds: Studio
- Baths: 1
- Square Feet: 500
- Rent: Call for details.
- Deposit: $300 On approved credit.
Floor Plan Amenities
- Breakfast Bar
- Cable Ready
- Central Air and Heating
- Refrigerator
- Tile Floors
- Washers and Dryers *
* Available On Some Floor Plans
1 Bedroom Floor Plan
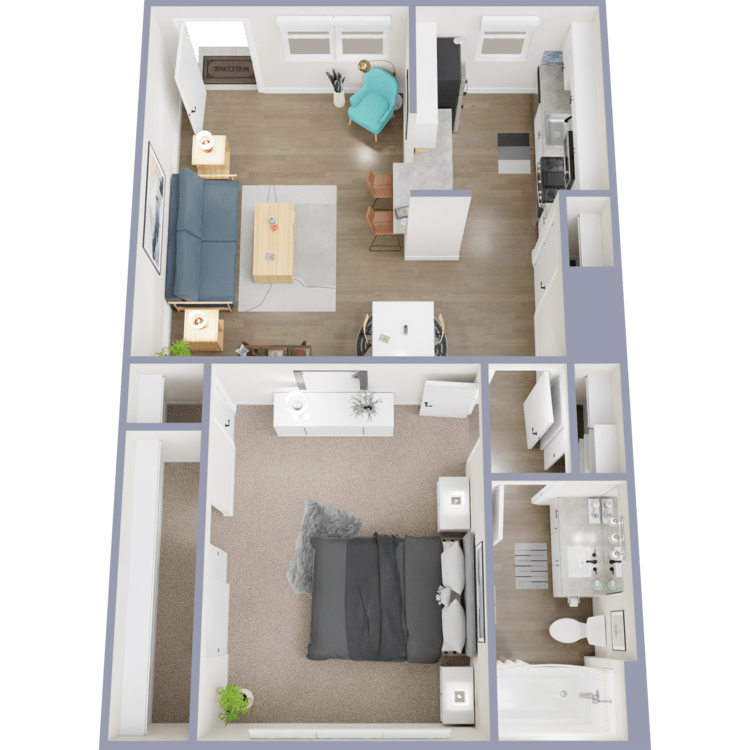
1x1
Details
- Beds: 1 Bedroom
- Baths: 1
- Square Feet: 700
- Rent: $1199-$1299
- Deposit: $300 On approved credit.
Floor Plan Amenities
- Breakfast Bar
- Cable Ready
- Central Air and Heating
- Refrigerator
- Tile Floors
- Washers and Dryers *
* Available On Some Floor Plans
Floor Plan Photos
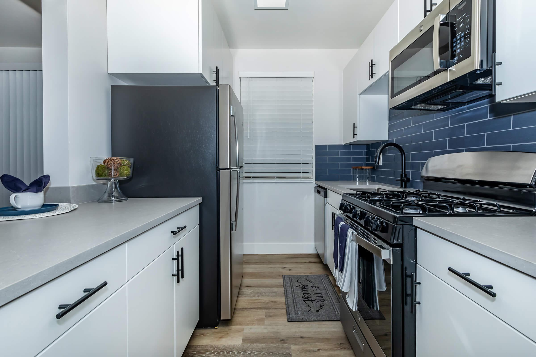
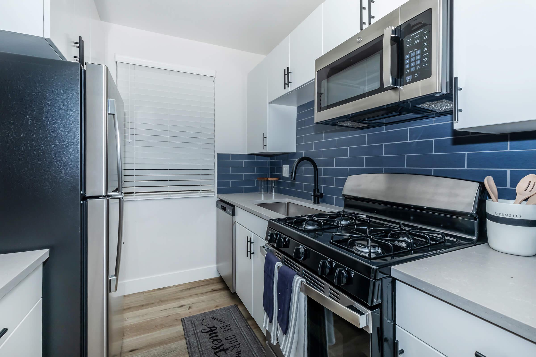
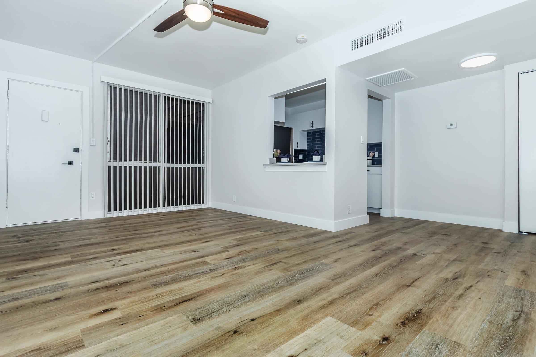
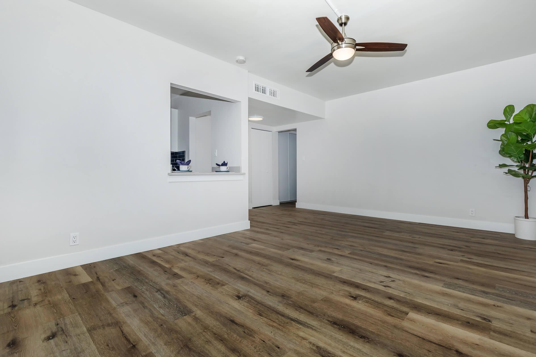
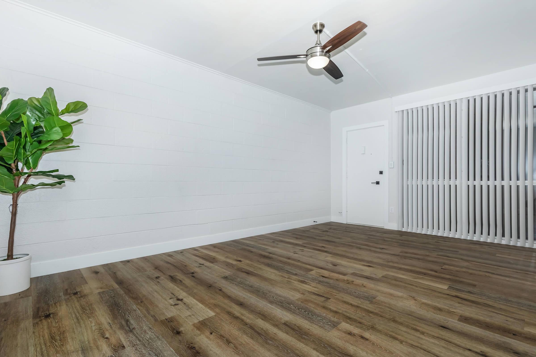
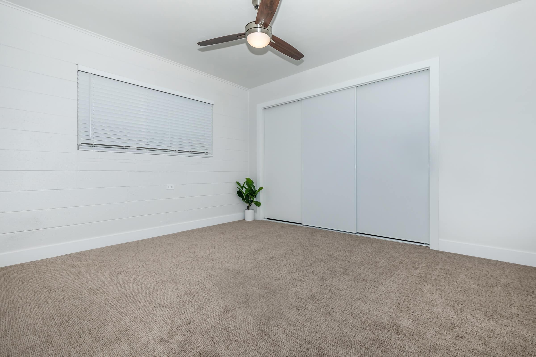
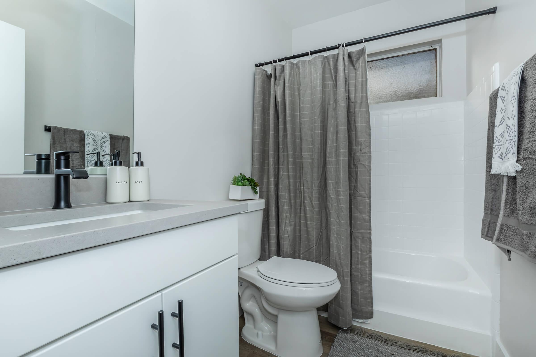
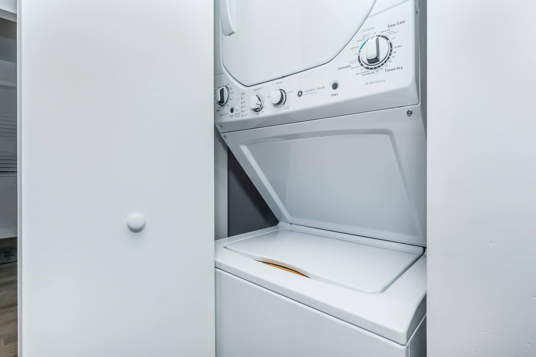
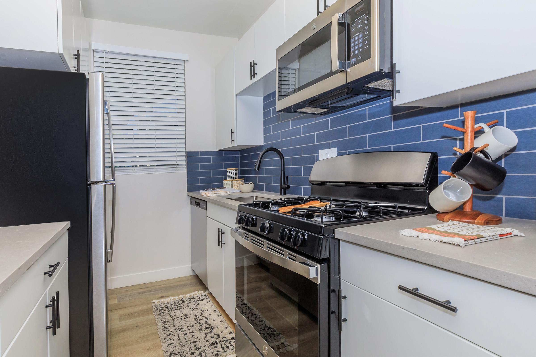
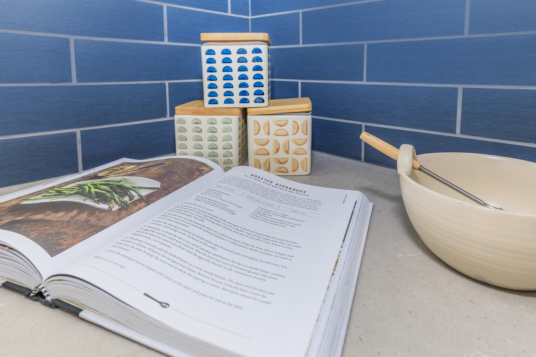
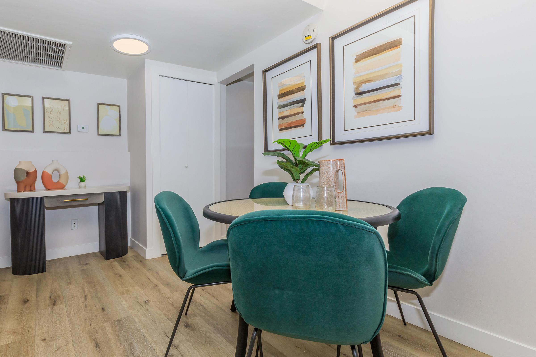
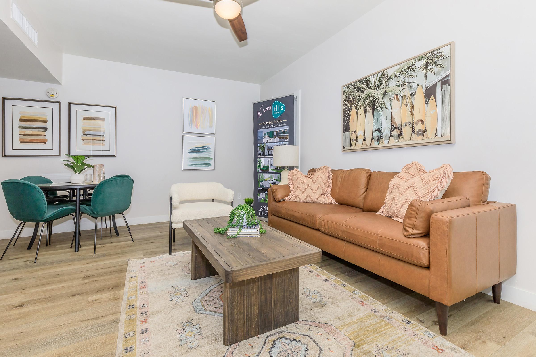
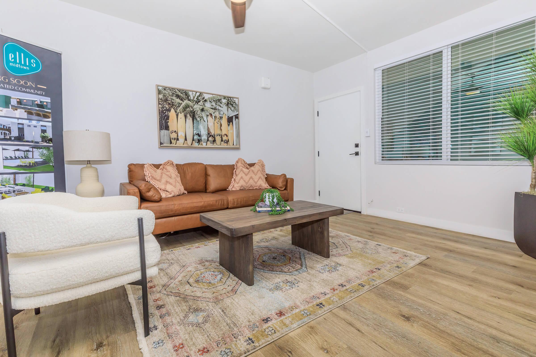
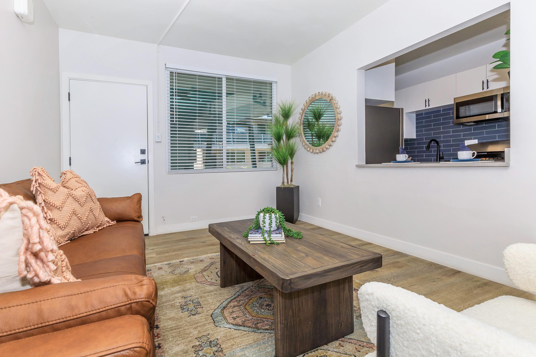
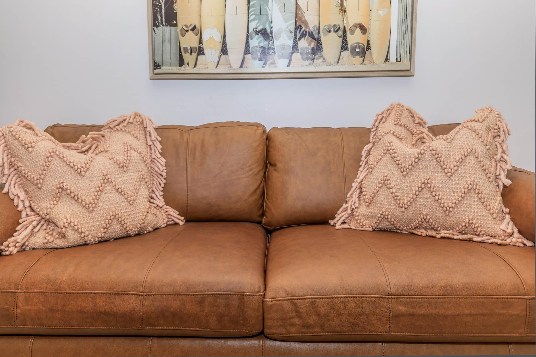
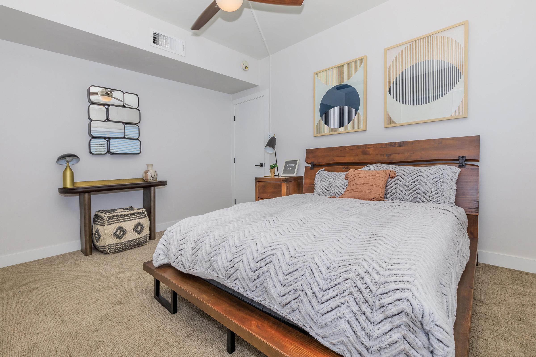
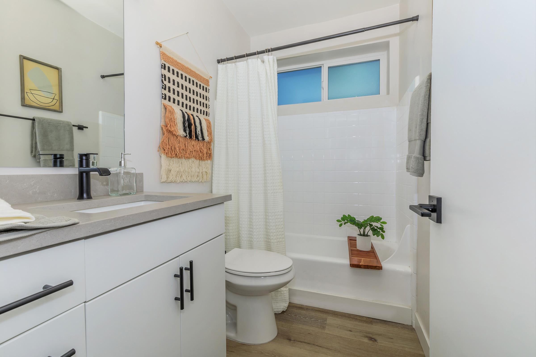
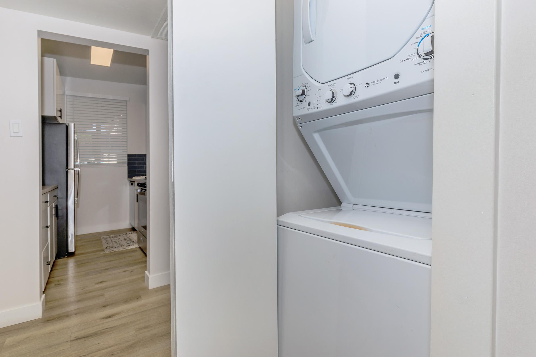
2 Bedroom Floor Plan
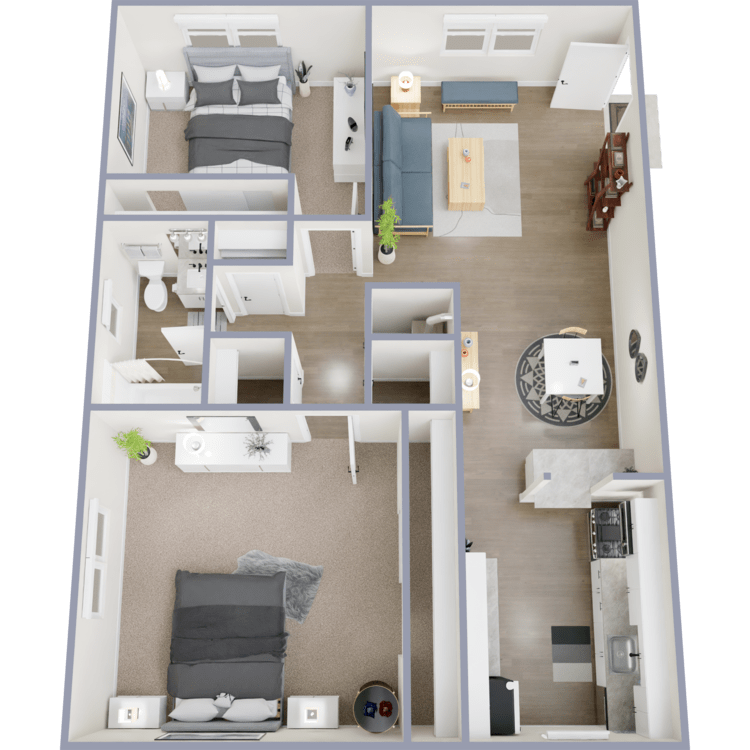
2x1 A
Details
- Beds: 2 Bedrooms
- Baths: 1
- Square Feet: 925
- Rent: Call for details.
- Deposit: $200-$300 On approved credit.
Floor Plan Amenities
- Breakfast Bar
- Cable Ready
- Central Air and Heating
- Refrigerator
- Tile Floors
- Washers and Dryers *
* Available On Some Floor Plans
Floor Plan Photos
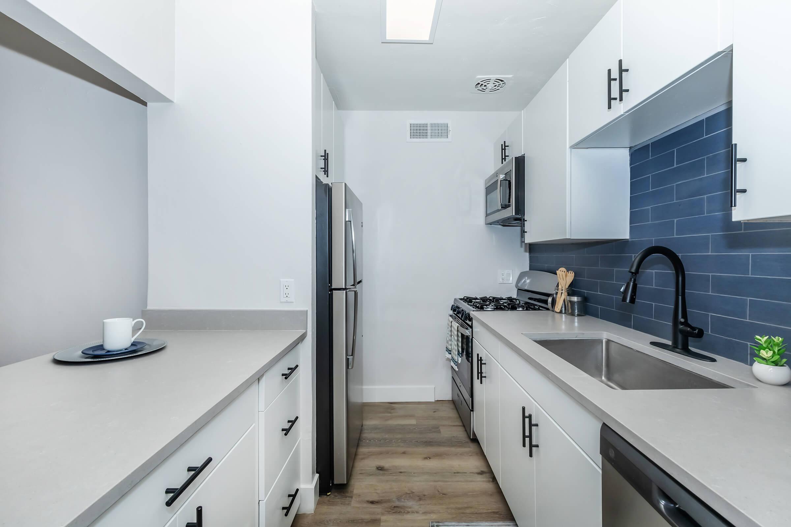
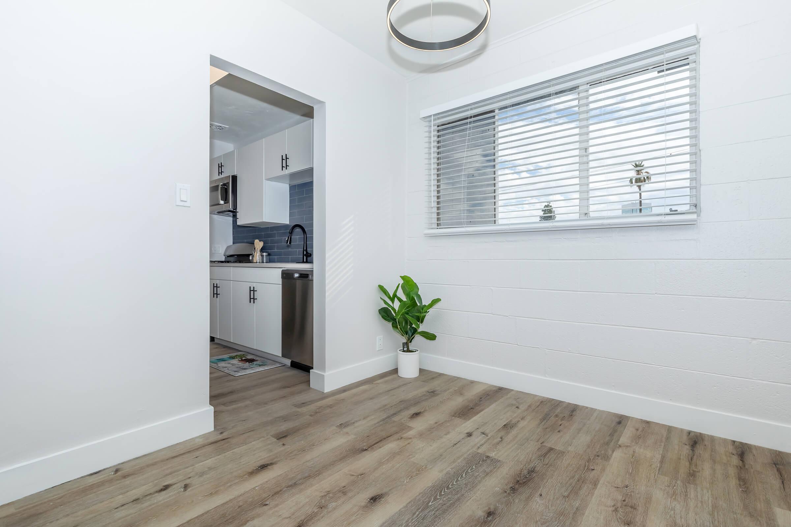
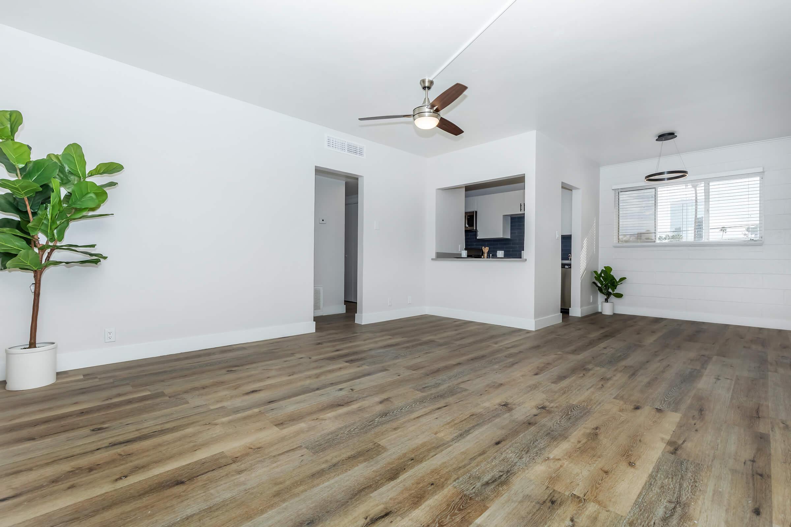
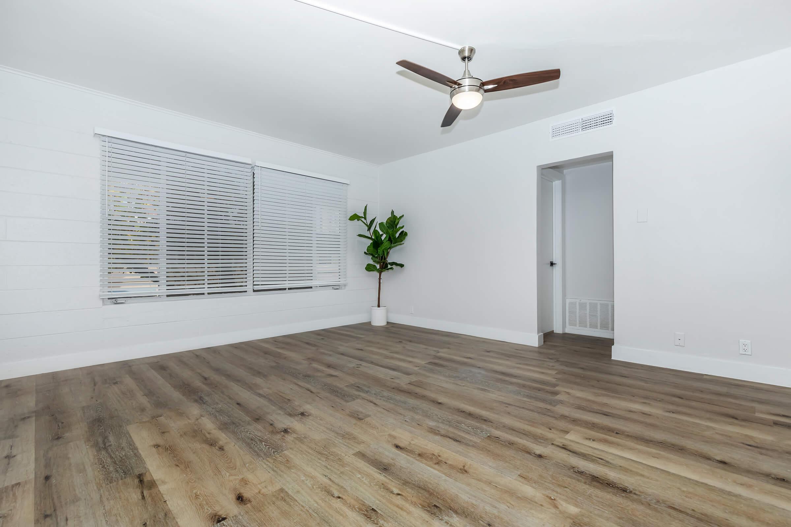
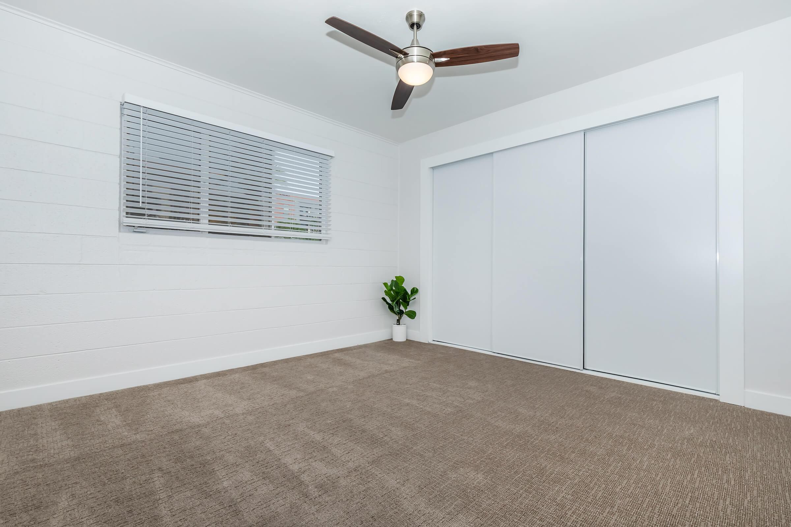
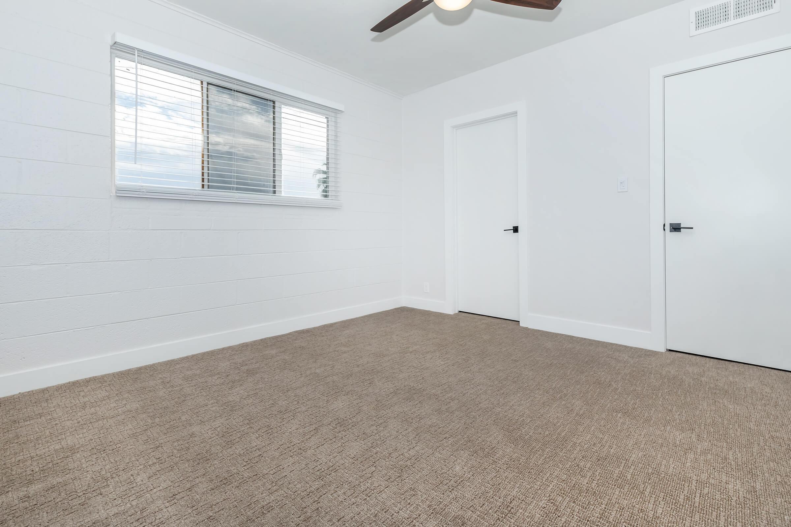
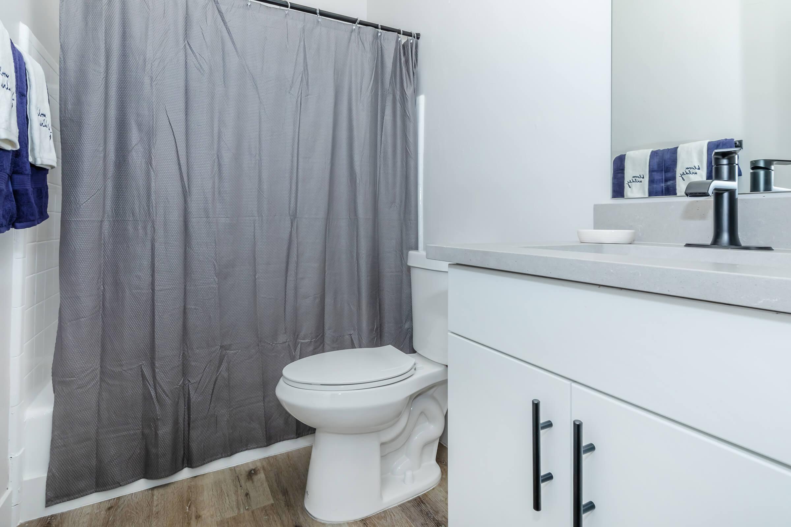
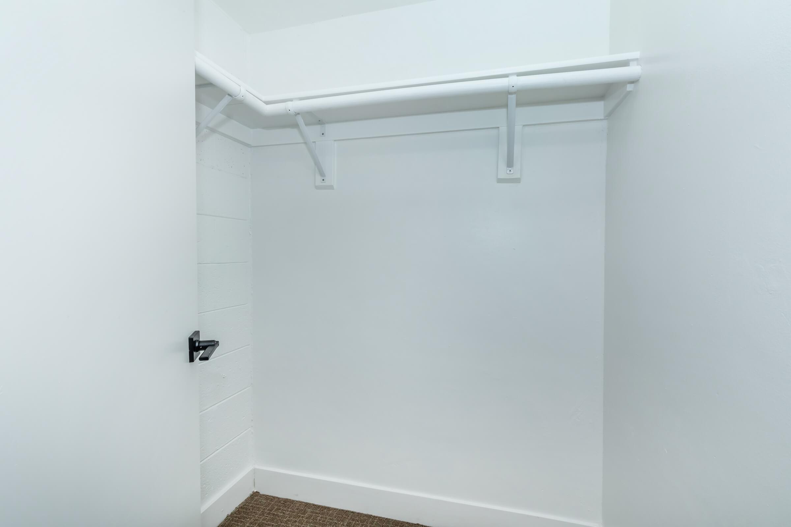
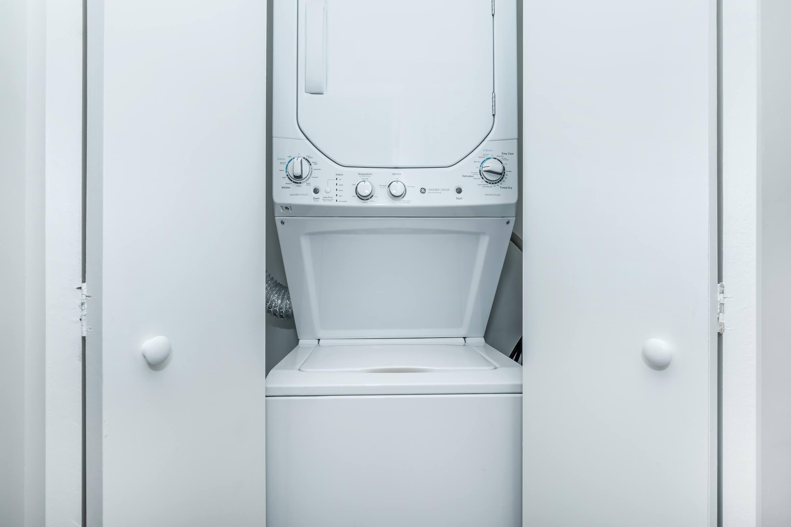
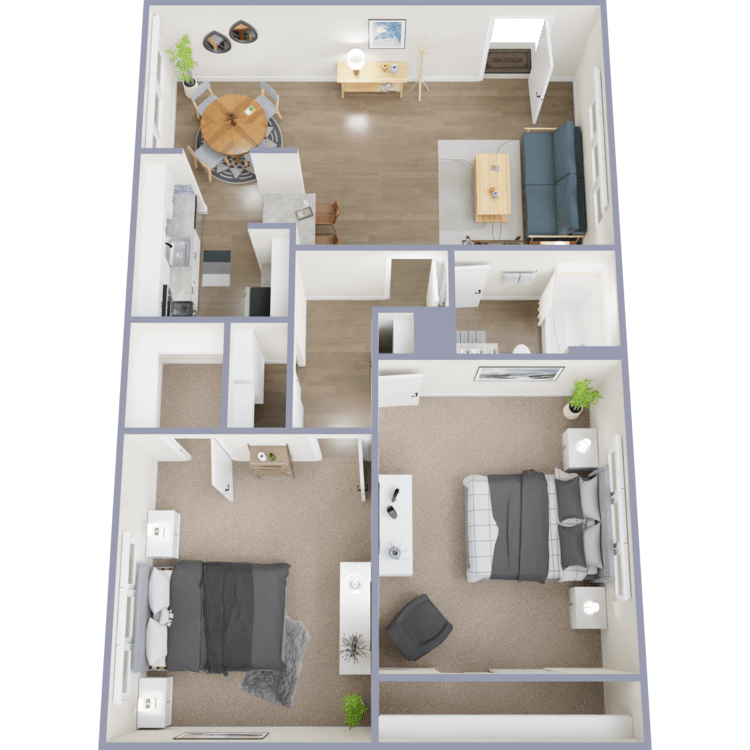
2x1 B
Details
- Beds: 2 Bedrooms
- Baths: 1
- Square Feet: 925
- Rent: Call for details.
- Deposit: $300 On approved credit.
Floor Plan Amenities
- Breakfast Bar
- Cable Ready
- Central Air and Heating
- Refrigerator
- Tile Floors
- Washers and Dryers *
* Available On Some Floor Plans
*Additional fees will apply - contact the property for more information.
Show Unit Location
Select a floor plan or bedroom count to view those units on the overhead view on the site map. If you need assistance finding a unit in a specific location please call us at 602-266-5601 TTY: 711.

Amenities
Explore what your community has to offer
Community Amenities
- Across the Street from Sprouts and Starbucks
- All New Windows Throughout the Community
- Cityscape Views
- Dog Park
- Easy Access to Freeways
- Easy Access to Shopping
- Fantastic Midtown Location
- Four Beautiful Courtyards with New Landscaping
- High Walkability Score to Nearby Shopping, Dining and Entertainment
- High-speed Internet Access
- Laundry Facilities
- Mid Century Architecture
- Newly Renovated Clubhouse, Game Room and Fitness Center
- Newly Renovated Community
- Newly Renovated Swimming Pools with Additional Seating and Cabanas
- On-call Maintenance
- Outdoor Gaming Areas
- Outdoor Picnic Areas
- Private Courtyards with Direct Access for Select Units*
- Public Transportation to Nearby Museums, Parks, Colleges, Theaters, Ball Parks, Stadiums, Dining, and Entertainment
- Secured Entrance to Buildings
- Short-term Leasing Available*
* Available On Some Floor Plans
Apartment Features
- All New Cabinetry and Hardware
- All New Plank Flooring
- All New Stainless Steel Appliances With Gas Ranges
- Breakfast Bar
- Built-in Dresser Drawers*
- Cable Ready
- Central Air and Heating
- Cityscape Views
- Decorative Backsplashes
- High Walkability Score to Nearby Shopping, Dining and Entertainment!
- Kitchen Windows For Your Plant Life
- New Dual Pane Windows
- New Modern Light Fixtures and Ceiling Fans
- Newly Renovated Studios, One and Two Bedroom Apartments
- Oversized Closets
- Spacious Floor Plans
- Stone Countertops
- Washers and Dryers*
* Available On Some Floor Plans
Pet Policy
Pets Welcome Upon Approval. The following breeds are restricted from this community: Pit Bull Terriers/Staffordshire, Doberman Pinschers, Presa Canarios, Alaskan Malamutes, Rottweilers, Chows, Akitas, and Wolf-hybrids. Additional pet and breed restrictions may apply at this community. If you have pets, please see your leasing representative for more information. These restrictions and deposit requirements do not apply to qualified service or assistance animals. No weight restrictions. Pet deposit is $200 per pet. Refundable pet fee is $200 per pet. Pet Amenities: Bark Park Free Pet Treats Yappy Hours
Photos
Community Amenities
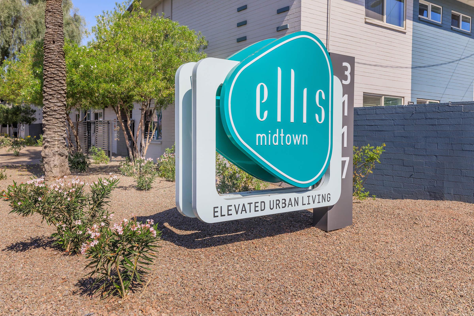
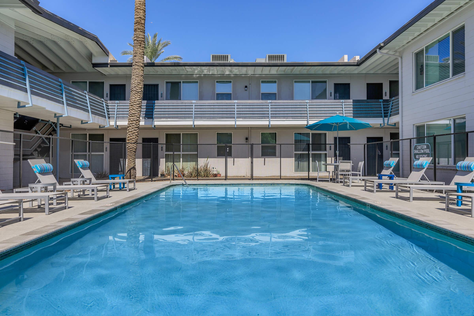
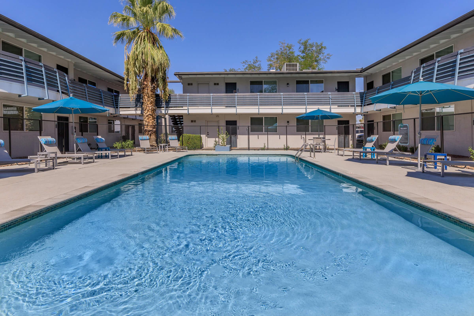
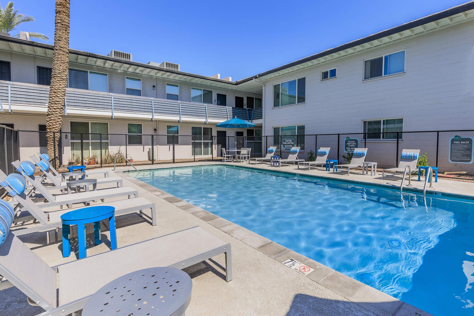
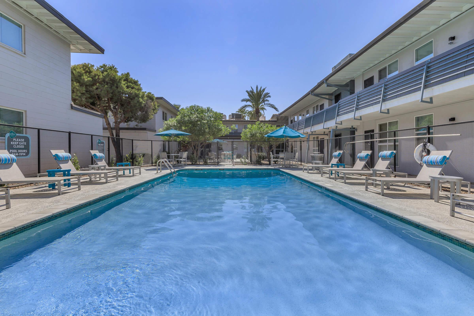
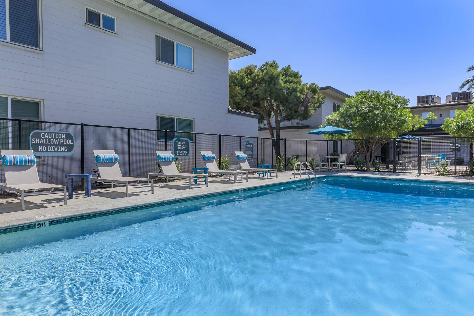
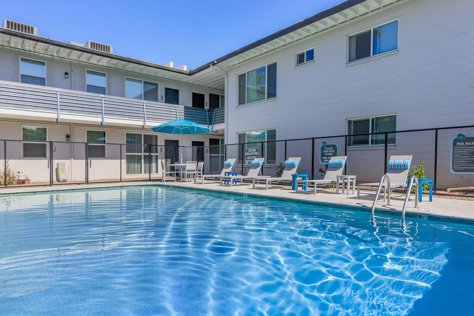
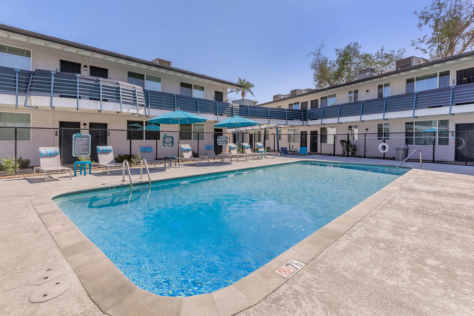
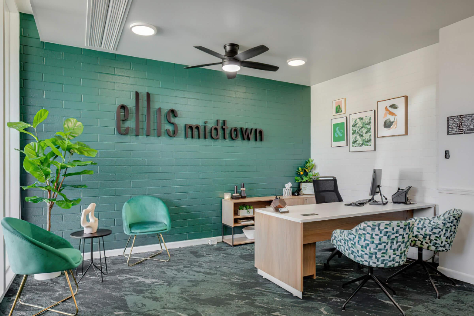

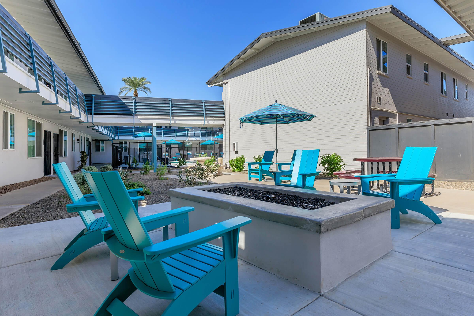
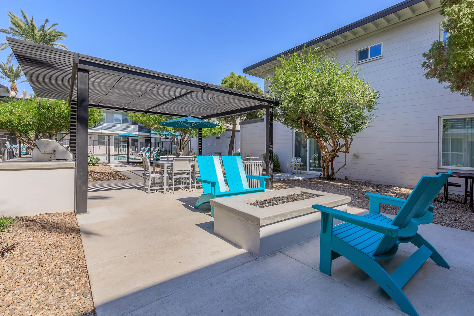
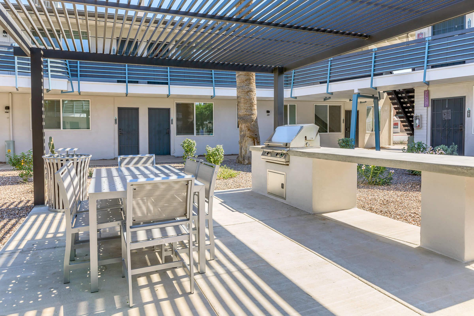
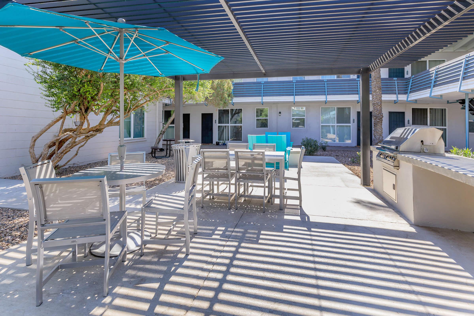
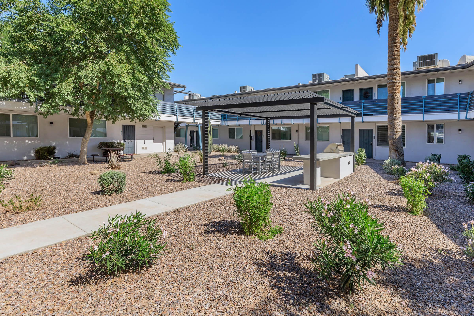
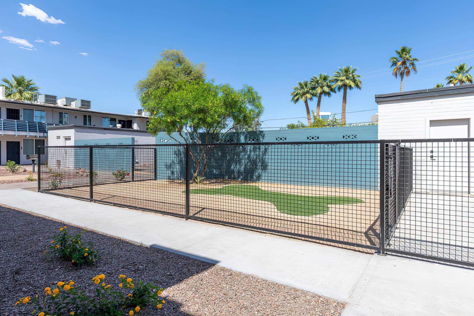
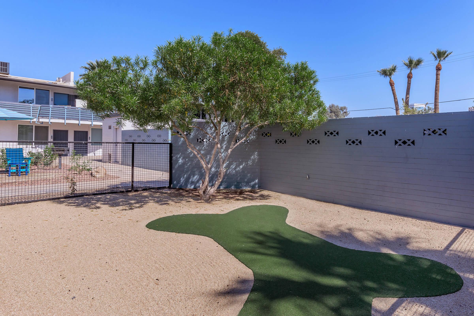
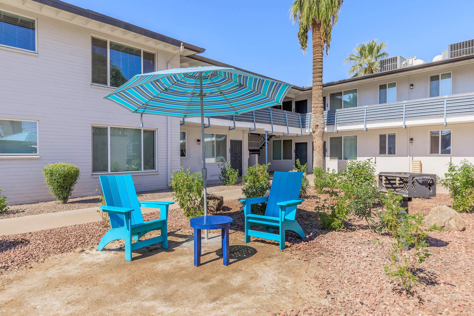
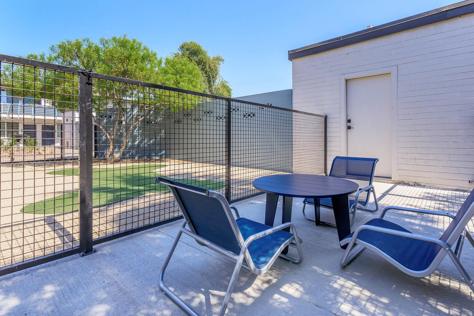
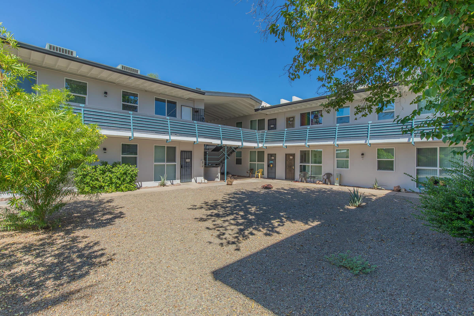
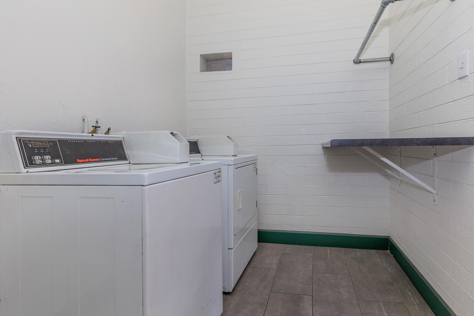
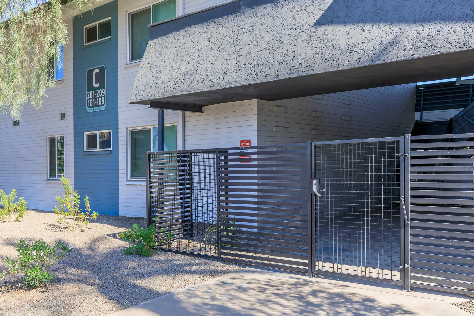
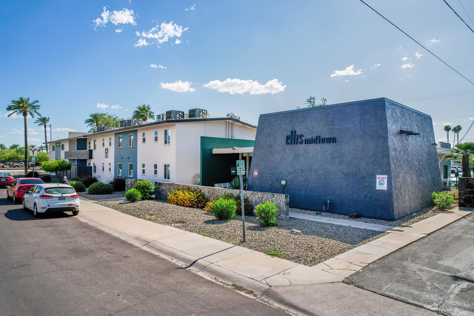
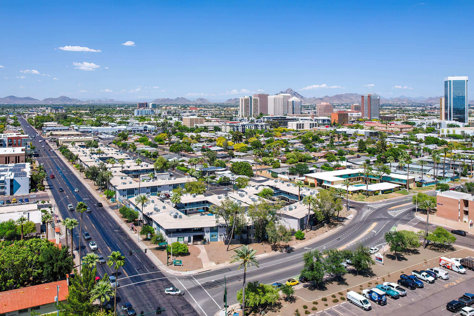
Model










Studio






1 Bed 1 Bath








2 Bed 1 Bath









Neighborhood
Points of Interest
Ellis Midtown
Located 3117 N 7th Ave Phoenix, AZ 85013Amusement Park
Bank
Cafes, Restaurants & Bars
Coffee Shop
Elementary School
Entertainment
Fitness Center
Golf Course
Grocery Store
High School
Mass Transit
Middle School
Museum
Outdoor Recreation
Park
Post Office
Preschool
Restaurant
Salons
Shopping
Shopping Center
University
Yoga/Pilates
Contact Us
Come in
and say hi
3117 N 7th Ave
Phoenix,
AZ
85013
Phone Number:
602-266-5601
TTY: 711
Office Hours
Monday through Friday 9:00 AM to 5:00 PM. Saturday 10:00 AM to 4:00 PM.